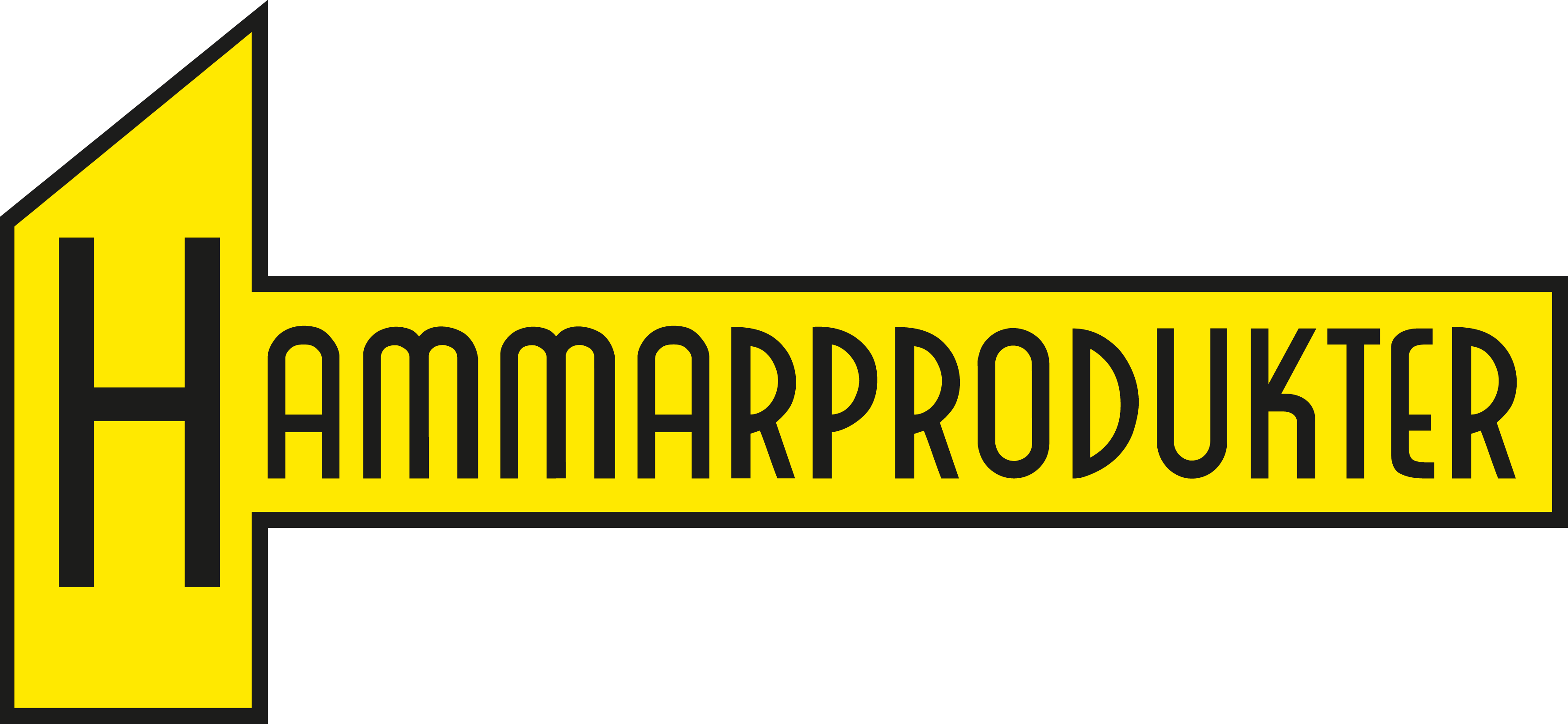- Home
- New storage building
In 2016, our business was growing and we needed additional warehouse and production premises. In order to make space from existing production premises and thinking forward about new production methods and adapted warehouse premises, we started our new storage building project. This was to be able to continue to grow in the market, and develop our company here in Bjursås.
The new building is 420 square meters and parts of it has two floors. It is significantly better insulated than our old storage facility and above all adapted to our business. With layers of sheet metal under the same roof as our cutting scissors, we avoid transport. Our sheet metal cutters can pick up their material directly from the storage shelf.
In order for the building to blend into the surroundings, since we are located in the middle of the village, an architect was hired. We have also done everything we can to reduce noise levels, so that we do not disturb our neighbors. For that, we enlisted the help of an acoustician in specifying the materials for walls and windows.
When we started the project in 2016, we had an approximate cost of about 6 million for a space of this size. But various extra measures have made the building more expensive and the investment has cost us about 15.6 million.
We have applied for support from the European Agricultural Fund for Rural Development for the project. The aid was granted and gave us 1.2 million, which is paid out and ready.
We have also used covered planks for privacy protection, and a fence with a gate is under construction for safety – because we are an industry and we drive trucks in the area. The plantings around the house have been designed by garden designers who have taken great account of our environment with e.g. planting of meadow for bees and other insects.

